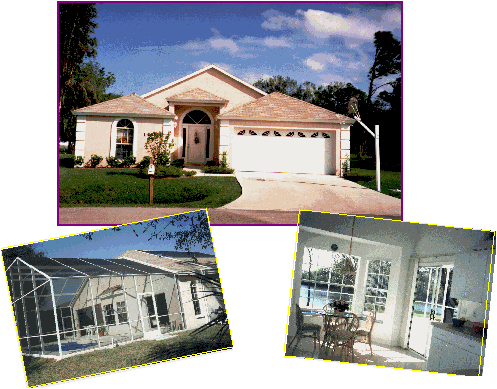
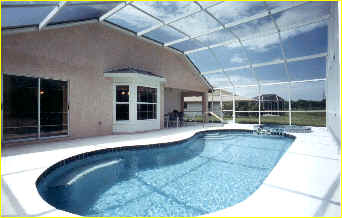
click
here for a
360° virtual Tour


The Hibiscus has 3 bedrooms, 2 baths, a 2 car garage and a screened
in pool.
The living area of Hibiscus I is
1617 sqft. and Hibiscus II 1755 sqft.
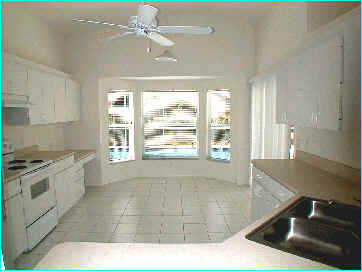
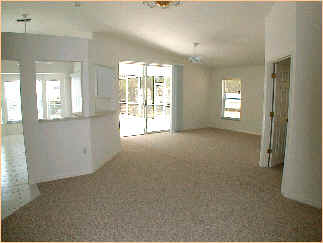
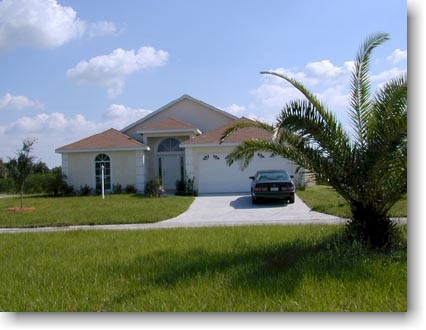
Pictures of the Hibiscus-Model-Home in Plantation Bay:
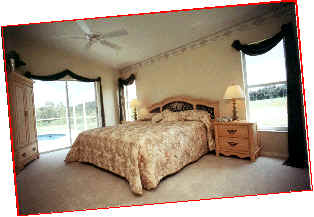
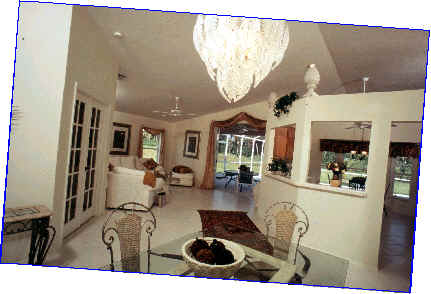
floorplan
Hibiscus I Hibiscus II

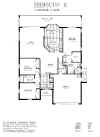
click to see in full size, return with the back-button
More pictures of the Hibiscus I model can be found under: Vacation Home "LAKEHOUSE"
| Hibiscus I | Hibiscus II | |||
sqft |
qm |
sqft |
qm |
|
| Living: | 1.617 |
150,2 |
1.755 |
163,0 |
| Entry: | - |
0,0 |
32 |
3,0 |
| Porch / Lanai: | 130 |
12,1 |
329 |
30,6 |
| Garage: | 428 |
39,8 |
428 |
39,8 |
Total: |
2.175 |
202,1 |
2544 |
236,4 |
| + Caadged pool area:: | 975 |
90,6 |
646 |
60,0 |
Total with pool area: |
3.150 |
292,6 |
3.190 |
296,4 |
[ HOME | NEW HOMES |
LEASING
| VACATION RENTALS
| COSTA RICA REAL ESTATE |
CONTACT INFORMATION
]